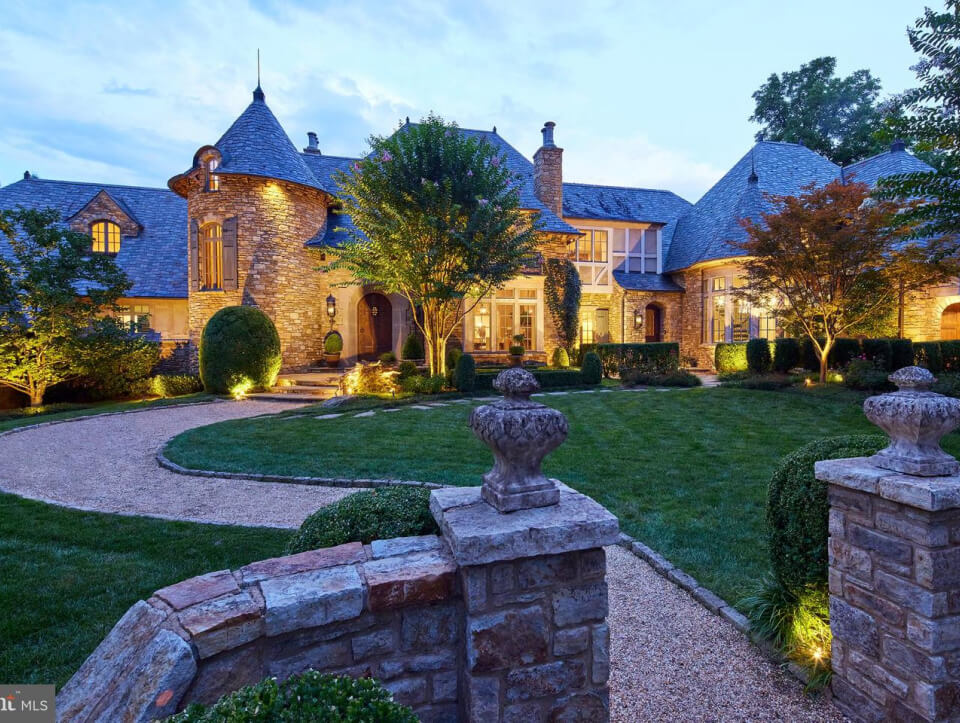Whitehead Real Estate Executives
Your Premier Real Estate Brokerage
Welcome
If you are looking to buy or sell real estate, it’s best to be well informed and work with a professional who has the experience you need. Our Team strives to exceed your expectations with the home buying and selling process.
Whitehead Real Estate Executives was voted the 2022 “Best Real Estate Company” for Wicomico County by Coastal Style Magazine. For the last 5 years ( 2018-2022) our team has won “Best Real Estate Team” for Wicomico County. This year Darron Whitehead was awarded “Best Realtor” for Wicomico County for the 6th year in a row. He also received “Best Businessman” in Wicomico County for the last 3 years in a row (2020-2022)! We are honored and blessed to have received these awards and will continue to work hard to provide all the guidance you need. Send us an email and we can get started on finding you the perfect home!
Featured Properties
Get to know the amazing agents that make up Whitehead Real Estate Executives!
Newest Listings
New Homes
 $799,900
ACTIVE UNDER CONTRACT
$799,900
ACTIVE UNDER CONTRACT
3565 Union Church Road Salisbury, Maryland
4 Beds 3 Baths 3,436 SqFt 7.38 Acres
 $515,000
ACTIVE
$515,000
ACTIVE
29441 Glenwood Drive Millsboro, Delaware
4 Beds 4 Baths 5,134 SqFt 0.19 Acres
 $500,000
ACTIVE
$500,000
ACTIVE
5709 Royal Mile Boulevard Salisbury, Maryland
4 Beds 3 Baths 2,464 SqFt 0.93 Acres
 $450,000
ACTIVE UNDER CONTRACT
$450,000
ACTIVE UNDER CONTRACT
26294 Evesboro Lane Eden, Maryland
5 Beds 3 Baths 2,686 SqFt 0.72 Acres













